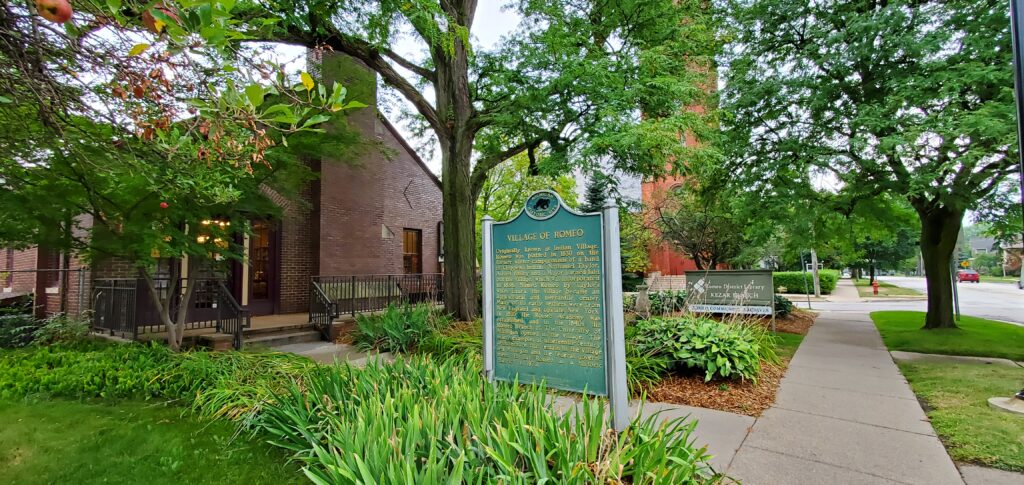219 North Main Street
c. 1865
This building was built in 1865 and has had many uses over the years. From the late 1800s until 1987, the building was owned by the Starkweather family. Helen Starkweather, an art and drafting teacher in the Romeo schools for over 30 years, was the last person to reside in the building. Upon her death in 1987, the building was bequeathed to the Romeo Historical Society with the stipulation that it be used as a community art center. The Starkweather Society was formed and with contributions of time, labor and funds from many sources, the first floor was opened as an art center in November, 1999.
Helen Starkweather used this back space of the building as her living quarters, and she made many changes to the building. The front angle door was added on Main Street, and the living space was changed into an “Arts & Craft” Decor with the addition of the bay window and fireplace in the fireplace room and pannelled walls and Craftsman windows in the dining room and kitchen. The ceilings were also dropped. The small room off the Dining Room was Helen’s bedroom, and is now used as an office. It has a closet and a set of built in drawers. The bathtub was removed from the bathroom and the room was reconfigured.
The upstairs Gallery was used as a warehouse and was converted into apartments in the 1940s. The north side and south front rooms were one apartment and a two room apartment was in the southwest rooms. A wall divided the front two rooms and has been removed, along with three layers of ceilings to create our upstairs gallery and music performance area. The windows were restored in 2008 to their original “two over two” configuration and the flooring was replaced with block grant funding.
The pine floors in the Landing Room are original and were restored. The Starkweather Society said that it isn’t sure where the Victorian mantle is from…it may have been removed from the main floor when Helen added the Craftsman mantle. We also have an art classroom and storage area. Musicians use it as a “warm up” room on open mic nights.
The courtyard garden was restored by the Questers in 1995 and included the restoration of the three iron gates and window well grates. An iron fence was added between the gates replacing a wire one. Plantings were donated by Wiegand’s Nursery in Macomb.
The Carriage House dates from the 1930’s. The building was designed by Helen using salvaged bricks from a demolished Romeo mansion – the same building where she rescued the fantastic iron gates. The beams came from her family barns that sat on the current Village Park site. Helen used this building as her art studio. The pew is the Starkweather pew from the Methodist Church… half is installed in the upstairs loft and the other half is upstairs in the Gallery.
Note the iron work on the beam overhead and the brackets on the stairs.
The basement was dug out by Claire Tincknell, after the building was built. Claire worked as a handyman for Helen. He said he was never allowed to purchase new wood, he was to use what she had salvaged! He and his wife lived in the large apartment in the upstairs in the 1940’s.
When Helen died in 1987 at the age of eighty-four, she left her estate to the Romeo Historical Society and the Village of Romeo. Her will stipulated that her home and studio at 219 North Main Street be used as an art and cultural center “…dedicated to promoting and fostering the appreciation of art and artisans and to support the preservation of the character and quality of the Village”.
In 1989, the Board of Trustees incorporated the Starkweather Society, a not-for-profit membership organization dedicated to fulfilling the wishes expressed in Ms. Starkweather’s will. On November 13, 1999, Ms. Starkweather’s former home and studio was officially opened to the public as the Starkweather Arts Center. The Center includes two beautiful exhibit galleries and a sales gallery as well as a second floor gallery for art education and performance area.
To learn more about the Starkweather Art Center as wells as its hours, visit https://www.starkweatherarts.com/

